Educational Approach
This design studio engages in research in three ways:
Exploratory
Investigations that explore the nature of a question without requiring conclusive results. “The researcher ought to be willing to change his/her direction as a result of relation of new data and new insights” (Dudovskiy, 2018)
Public Scholarship
Socially engaged research (Ellison & Eatman 2008) with community participation
Hypothesis-Seeking
The design studio is a place where we explore ideas with the goal of identifying the appropriate approach to design, which can be expressed as a set of hypotheses adapted from Robinson & Weeks
Exploratory
Investigations that explore the nature of a question without requiring conclusive results. “The researcher ought to be willing to change his/her direction as a result of relation of new data and new insights” (Dudovskiy, 2018)
Public Scholarship
Socially engaged research (Ellison & Eatman 2008) with community participation
Hypothesis-Seeking
The design studio is a place where we explore ideas with the goal of identifying the appropriate approach to design, which can be expressed as a set of hypotheses adapted from Robinson & Weeks
List of Studio Exercises (adapted from Robinson & Weeks, Programming as Design, 1984)
Preconceptions (individual)
Precedent Analysis (teams of 3-4)
Neighborhood Analysis (team)
Site Analysis & Program Development (individual)
Ritual/Place Analysis (individual)
Final Schematic Design (individual or team)
Preconceptions (individual)
Precedent Analysis (teams of 3-4)
Neighborhood Analysis (team)
Site Analysis & Program Development (individual)
Ritual/Place Analysis (individual)
Final Schematic Design (individual or team)
OUTCOME
Using images (sketches, plans, sections, etc.) and words you will explore and describe your vision of an ideal place to sleep if you were incorrectly accused of a crime and awaiting an appointment with a judge. What kind of environment will be reassuring? Because the exercise is brainstorming, there is no need to resolve apparent contradictions. You can think of analogous places to stay (Hotel, B&B, Dormitory, etc.) and details you might find reassuring ( objects, sounds sights) as an inspiration. In this approach, there is no need to avoid contradictions. They are useful because they allow us to make new connections and see possibilities for combining things in a new unforeseen way. Please design a sleeping place that expresses an appropriate attitude toward the individual. Please include:
1. Annotated drawings that explore your ideas, including key elements and attributes.
2. A sketch of the space
3. Annotations that address your assumptions, hypotheses and design directives.
RATIONALE
The process of exploring an ideal place to sleep may reveal some of your ideas and assumptions. It may be especially important to explore the contradictory ideas as they may reveal new directions for examination. Knowing the assumptions that you bring to this work allow you to question them and may open your eyes to new possibilities as the semester progresses.
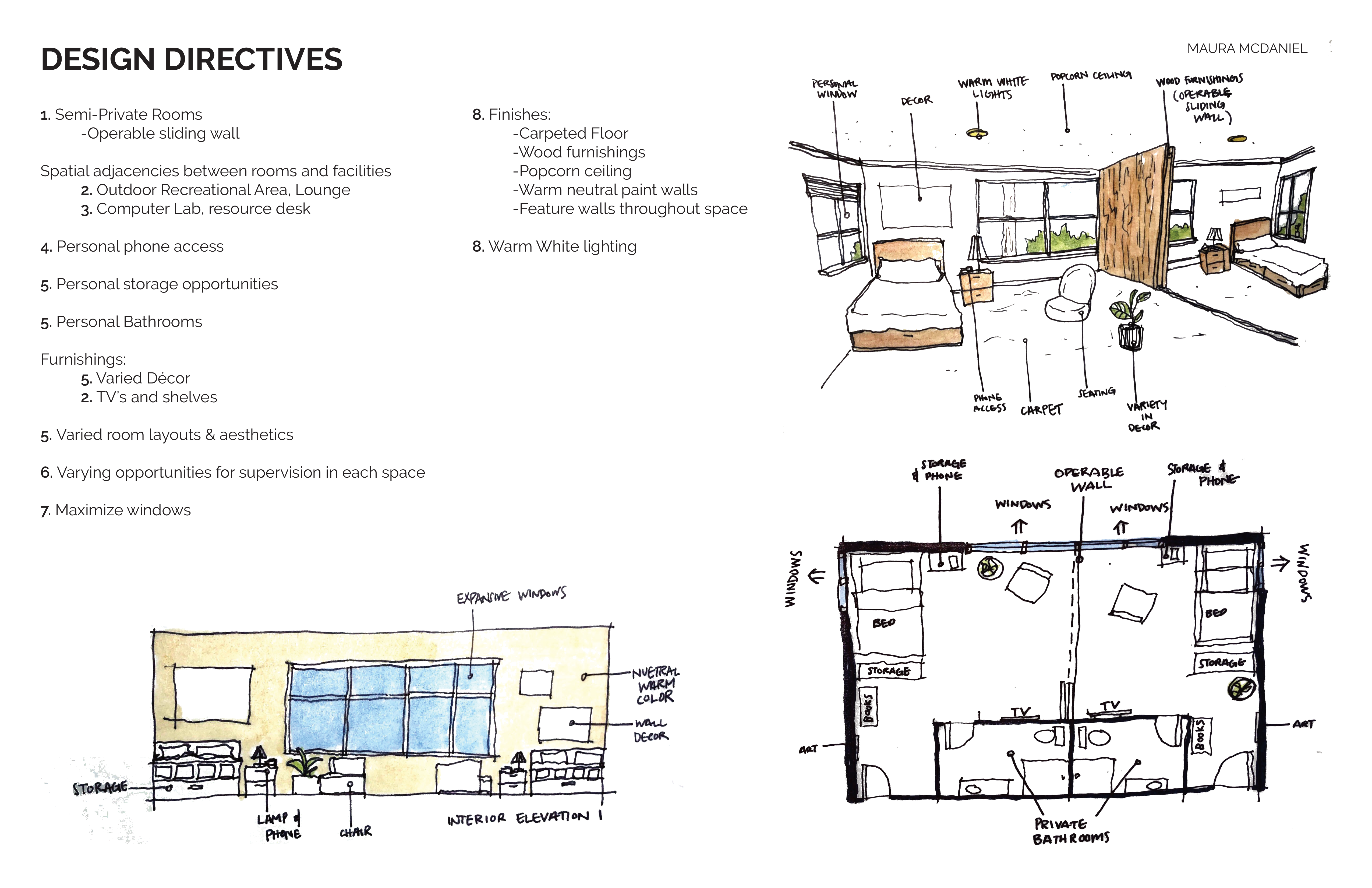
McDaniel, 2019
Using images (sketches, plans, sections, etc.) and words you will explore and describe your vision of an ideal place to sleep if you were incorrectly accused of a crime and awaiting an appointment with a judge. What kind of environment will be reassuring? Because the exercise is brainstorming, there is no need to resolve apparent contradictions. You can think of analogous places to stay (Hotel, B&B, Dormitory, etc.) and details you might find reassuring ( objects, sounds sights) as an inspiration. In this approach, there is no need to avoid contradictions. They are useful because they allow us to make new connections and see possibilities for combining things in a new unforeseen way. Please design a sleeping place that expresses an appropriate attitude toward the individual. Please include:
1. Annotated drawings that explore your ideas, including key elements and attributes.
2. A sketch of the space
3. Annotations that address your assumptions, hypotheses and design directives.
RATIONALE
The process of exploring an ideal place to sleep may reveal some of your ideas and assumptions. It may be especially important to explore the contradictory ideas as they may reveal new directions for examination. Knowing the assumptions that you bring to this work allow you to question them and may open your eyes to new possibilities as the semester progresses.

McDaniel, 2019
OUTCOME
In teams of 3 you will study 4 types of residential setting (from the list of options: one juvenile detention center, one youth treatment center, 2 additional housing facilities - dormitory, monastery/ convent, hotel, etc.), each student exploring 1-3 issues and all students studying all 4 settings. Employing the matrix analysis, you will describe, analyze and interpret the four examples, discovering the attitude toward the resident represented by each. These will be in the form of a series of pages that each analyzes aspects of all four projects.
RATIONALE
To understand the nature of existing and potential residential environments for incarceration, and the implications of various philosophies, it is useful to compare settings. Thus, you will increase your vocabulary of design approaches and design features, and learn how architecture communicates ideas and supports activities, rituals and psychological well-being.
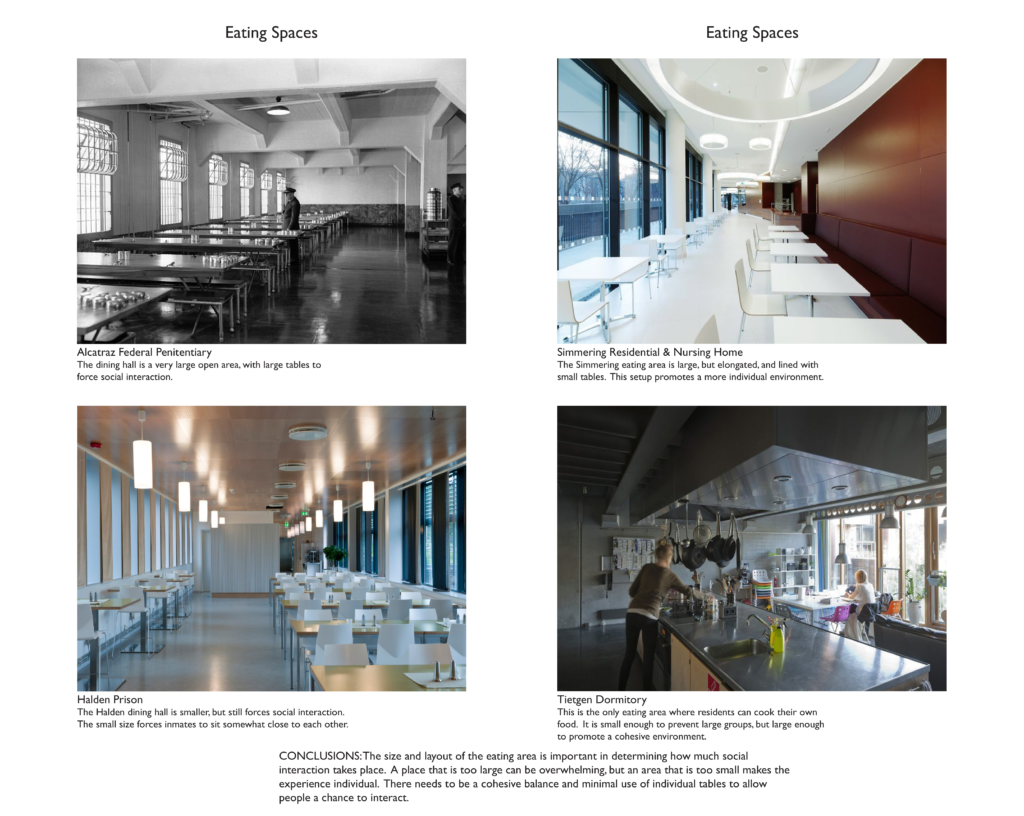
Grizzell, Thompson, & Loza, Spring 2018
In teams of 3 you will study 4 types of residential setting (from the list of options: one juvenile detention center, one youth treatment center, 2 additional housing facilities - dormitory, monastery/ convent, hotel, etc.), each student exploring 1-3 issues and all students studying all 4 settings. Employing the matrix analysis, you will describe, analyze and interpret the four examples, discovering the attitude toward the resident represented by each. These will be in the form of a series of pages that each analyzes aspects of all four projects.
RATIONALE
To understand the nature of existing and potential residential environments for incarceration, and the implications of various philosophies, it is useful to compare settings. Thus, you will increase your vocabulary of design approaches and design features, and learn how architecture communicates ideas and supports activities, rituals and psychological well-being.

Grizzell, Thompson, & Loza, Spring 2018
OUTCOME
RATIONALE
We cannot provide a good neighborhood design without information about the neighborhood. This will allow us to develop an informed vision that builds on existing potentials. Different ideas and perceptions, and divergent interests may come together if there is a shared understanding of the context. By being fully informed about a site, the designer is in a better position both to co-create a wise design, and also to explain the decisions to all concerned.
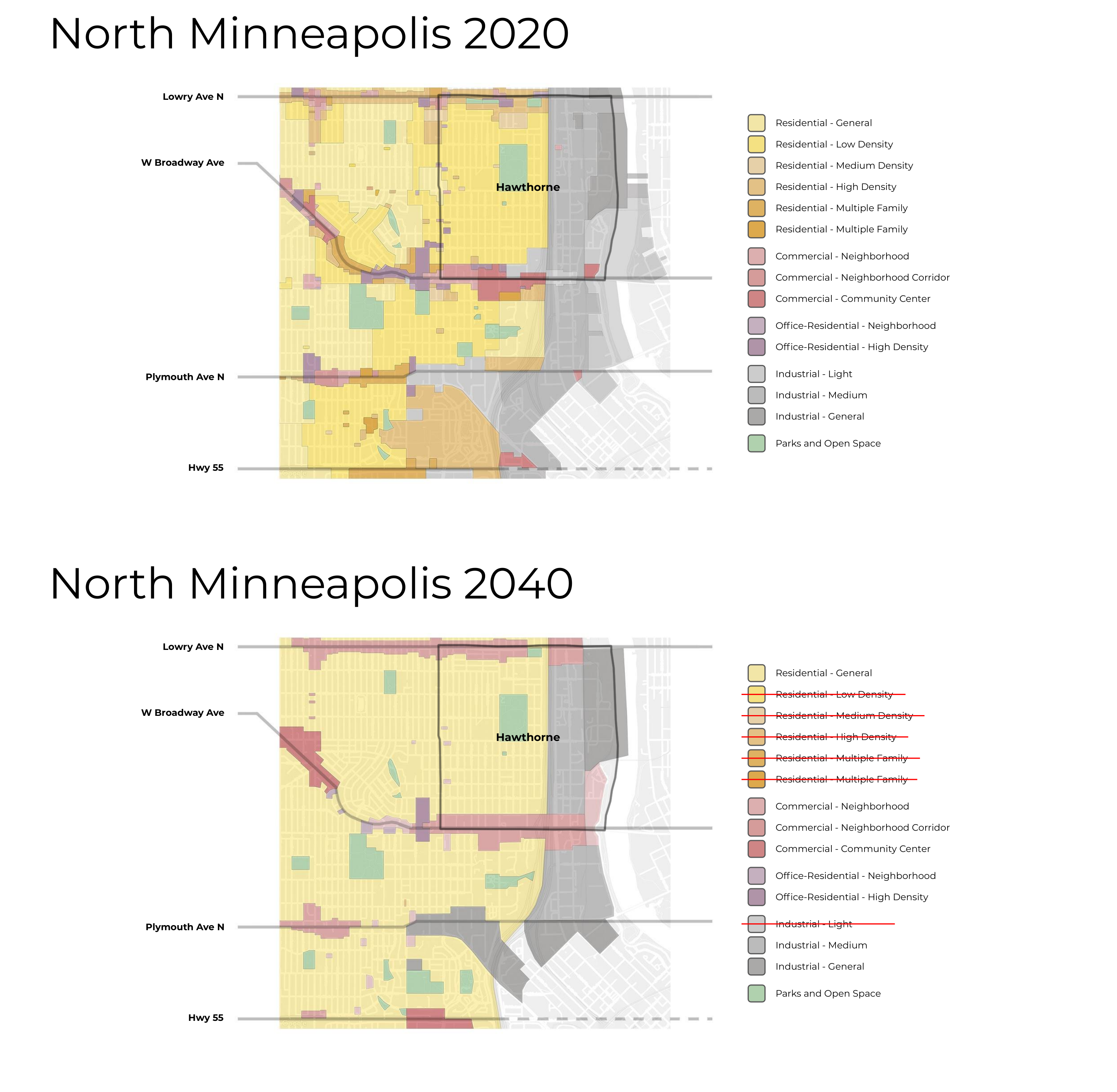
Kim, McSweeney, Lee, & Trejo, 2020
1. Teams of students will present data about the neighborhood in the 11 x 17 horizontal format agreed upon by the class, Each team will contribute one area of research, drawing conclusions about the neighborhood design (a. History, b Housing, Transportation & Infrastructure, c. Social Services, Health, Commerce, Work, Entertainment, d. Educational institutions, Parks & Services & After School Activities, e. Geography, topography, water (river) , parks, green space, etc.).
2. Teams will then each make a plan for the neighborhood that reflects all of the teams’ findings.
RATIONALE
We cannot provide a good neighborhood design without information about the neighborhood. This will allow us to develop an informed vision that builds on existing potentials. Different ideas and perceptions, and divergent interests may come together if there is a shared understanding of the context. By being fully informed about a site, the designer is in a better position both to co-create a wise design, and also to explain the decisions to all concerned.

Kim, McSweeney, Lee, & Trejo, 2020
OUTCOME
Drawing upon what you learned in the previous site analysis exercise, Alone or in a team of two you will:
RATIONALE
The design program always represents a viewpoint about the building inhabitants, but in the case of settings for youth, is more evident as central to the design. This exercise, which defines the criteria from which you can a) create a design, and b) assess the success of a design choice, is intended to guide your design decisions as you develop and refine your ideas.
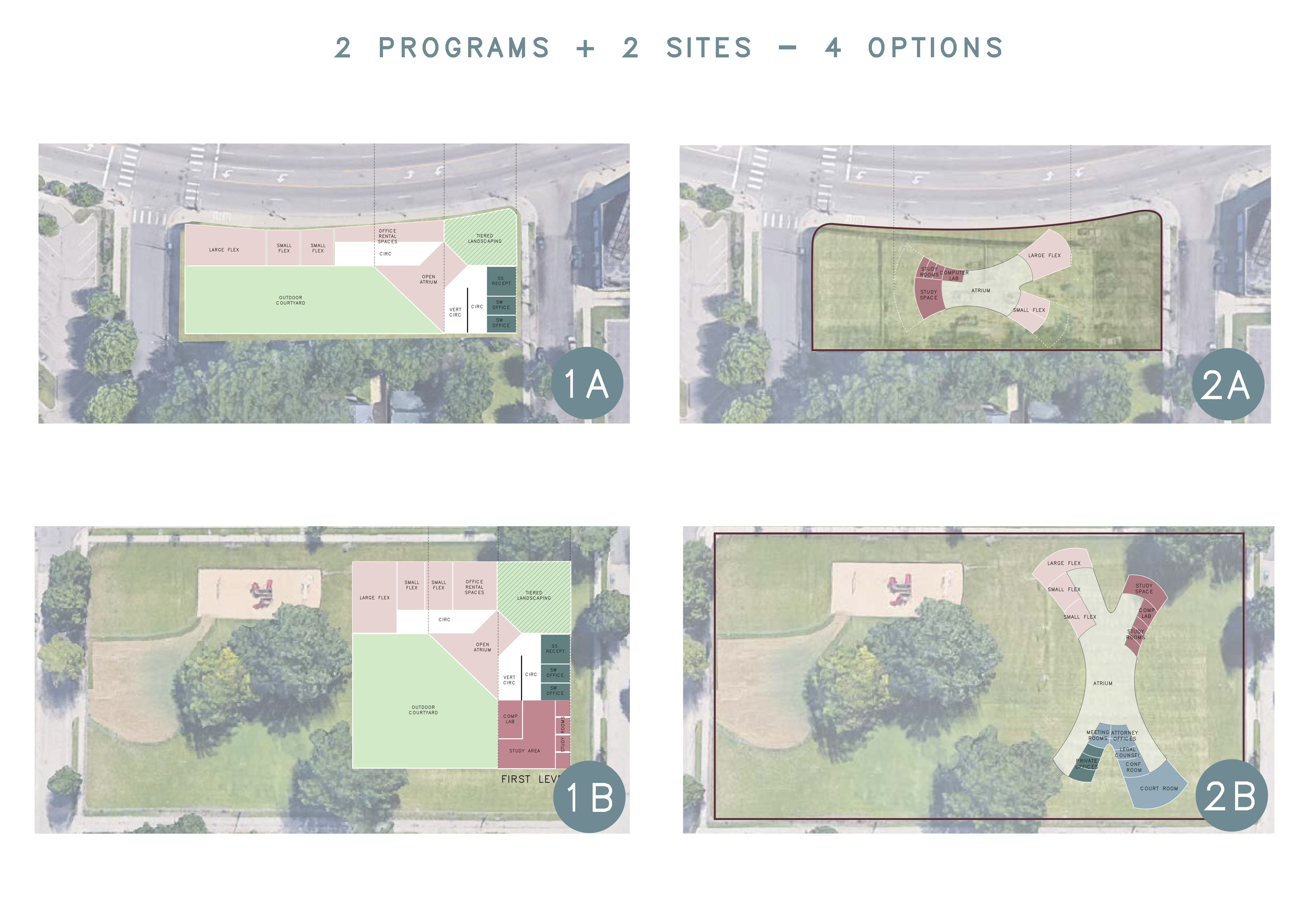
Kadidlo & Luke, 2020
Drawing upon what you learned in the previous site analysis exercise, Alone or in a team of two you will:
A. Choose a service
1) Identify a service for transition youth you are interested to design, and attitude or attitudes to design for
2) Create an argument supporting your idea with evidence
B. Design a program & model in three dimensions two contrasting arrangements
3) Based upon research, develop an architectural program that reflects the selected attitudes
4) Using analogy, generate two schematic designs that manifest the program ideas in two different ways
C. Choose two sites and develop four optional designs
5) Choose two site options and analyze their neighborhood context
6) Create four alternative designs by placing your two designs on the two sites
RATIONALE
The design program always represents a viewpoint about the building inhabitants, but in the case of settings for youth, is more evident as central to the design. This exercise, which defines the criteria from which you can a) create a design, and b) assess the success of a design choice, is intended to guide your design decisions as you develop and refine your ideas.

Kadidlo & Luke, 2020
OUTCOME
Using sketch models as a tool, and including figures of people at 1/4” scale, you will design pairs of spaces to accommodate different activities and two contrasting attitudes. Beginning with the activity, and with the figures that represent people doing them, you will design two spaces that respond to the activity, each representing a contrasting attitude of your choice.
We call this activity ritual/place because it involves activities that are repeated over time and so become rituals, and places that accommodate the activities, and reflect the attitudes we have toward the rituals. Consider simple activities like brushing your teeth as rituals that reflect self-care and opportunities for design. In Phase 2, we will combine the sketch models into one large composite model that shows how the spaces might form a larger design.
RATIONALE
Rather than beginning with drawing plans to explore qualities of your programmed environments, you will employ scaled figures and rough material models that allow quick construction and easy revision. These paired sketch models representing two attitudes develop a qualitative understanding of the physical spatial requirements of different places for living, and their expressive potential. Annotations will document your ideas. Exploration of two contrasting places and attitudes will widen the range of possible environments and environmental elements to consider.
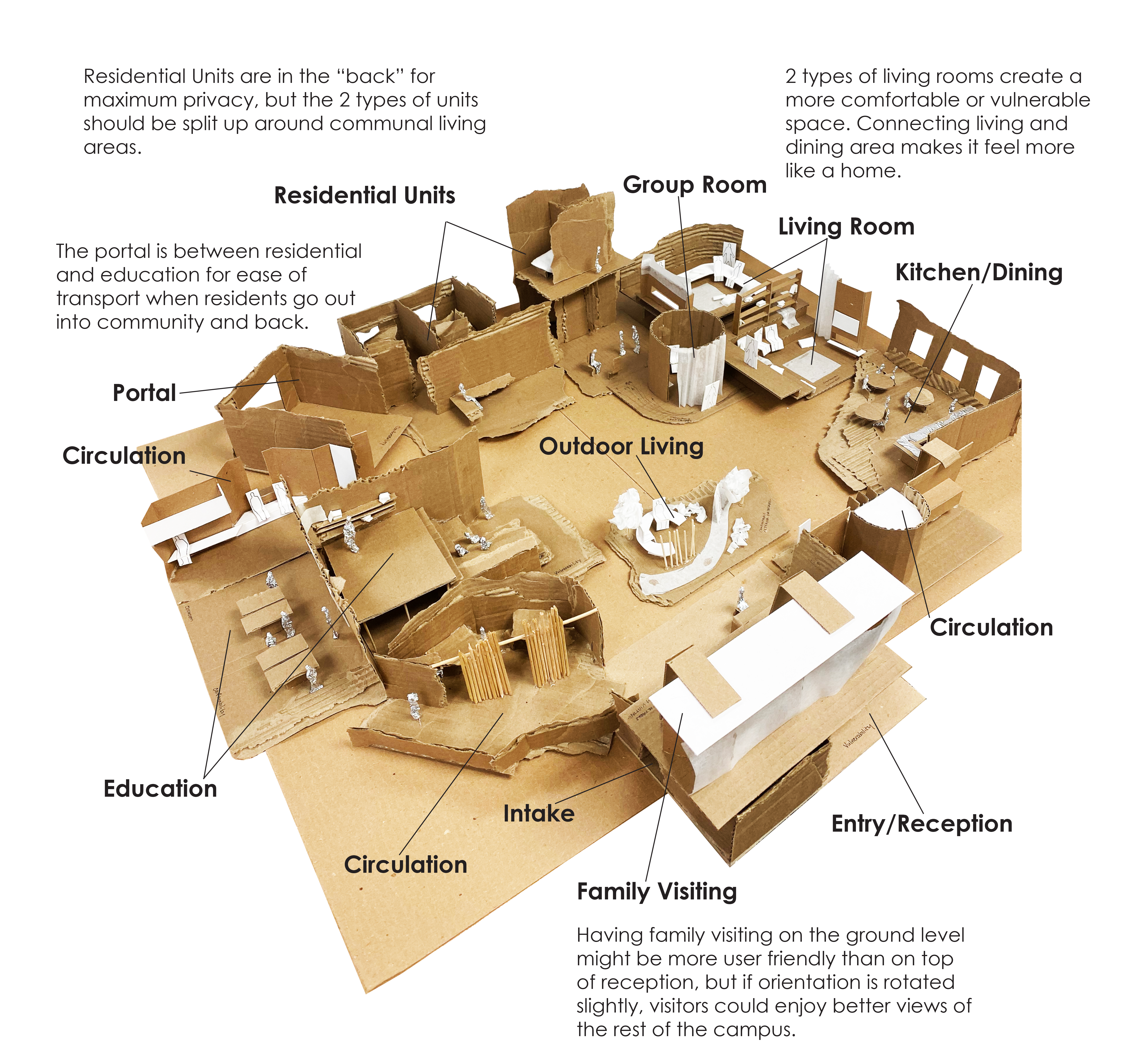
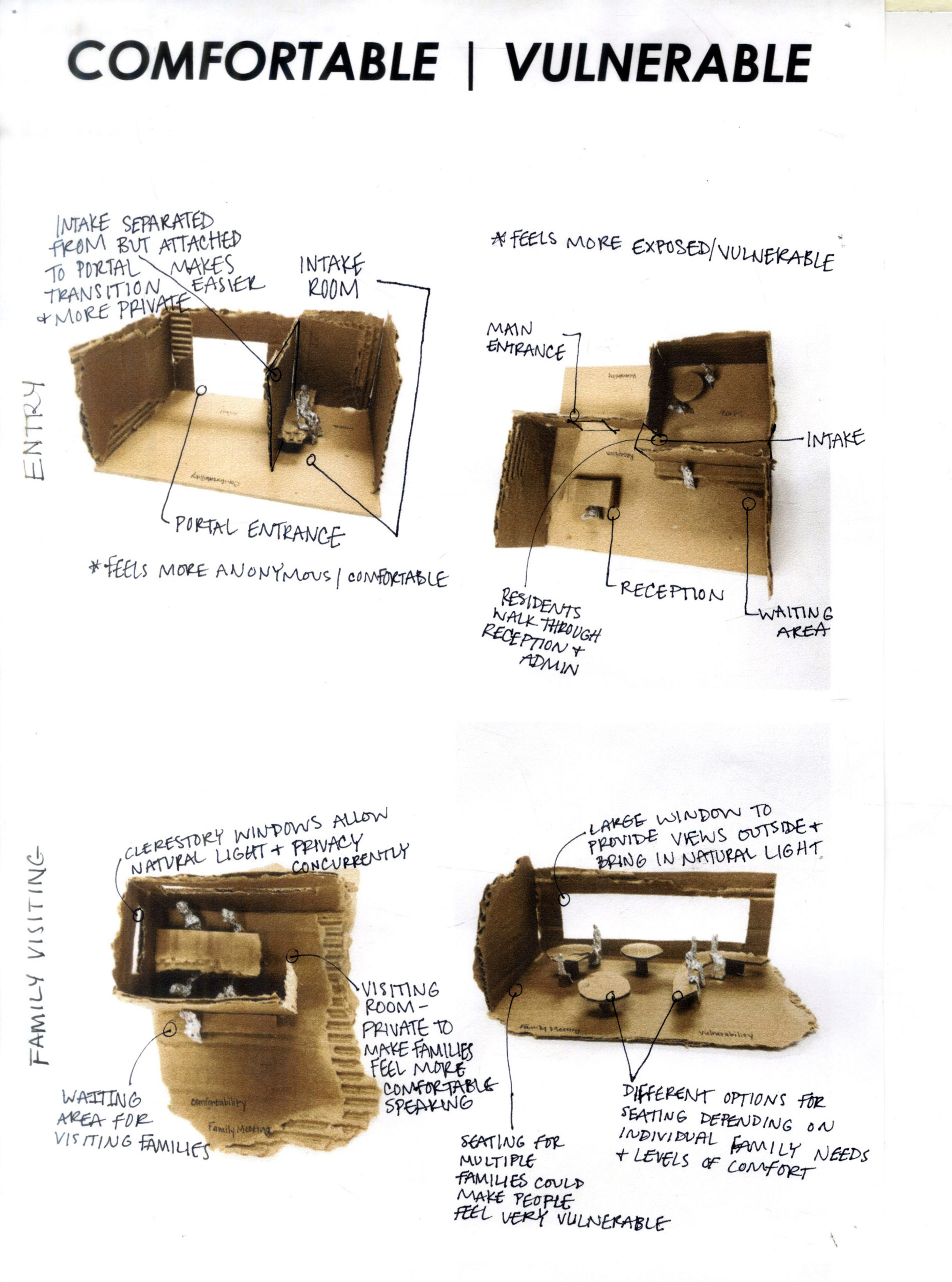
Gelle & Just, 2019
Using sketch models as a tool, and including figures of people at 1/4” scale, you will design pairs of spaces to accommodate different activities and two contrasting attitudes. Beginning with the activity, and with the figures that represent people doing them, you will design two spaces that respond to the activity, each representing a contrasting attitude of your choice.
We call this activity ritual/place because it involves activities that are repeated over time and so become rituals, and places that accommodate the activities, and reflect the attitudes we have toward the rituals. Consider simple activities like brushing your teeth as rituals that reflect self-care and opportunities for design. In Phase 2, we will combine the sketch models into one large composite model that shows how the spaces might form a larger design.
RATIONALE
Rather than beginning with drawing plans to explore qualities of your programmed environments, you will employ scaled figures and rough material models that allow quick construction and easy revision. These paired sketch models representing two attitudes develop a qualitative understanding of the physical spatial requirements of different places for living, and their expressive potential. Annotations will document your ideas. Exploration of two contrasting places and attitudes will widen the range of possible environments and environmental elements to consider.


Gelle & Just, 2019
OUTCOME
You have been exploring your rehabilitation/prevention setting design as you work back and forth between scales. While continuing to work on a 1/16th-inch model, and 1/4nd-inch models, you will also explore the relation between human scale and wall detail by designing a social space (one space per individuals, two different spaces per team) that incorporates transitions to other spaces (possibly a corridor, or an exterior space) at larger scale in both model and drawing. We suggest that teams use the same materials for both models, and while one person will be primary maker, both can work on it, and it should represent the team’s ideas.
RATIONALE
Working at several scales at once allows you to explore a broad idea quickly and then to study its implications for design and detail at a different scale. Your design ideas are expressed through your choices of structure, openings, spatial relations, materials, and environmental systems. Considering the six sides to a space that offer expressive potential (with the adjacent space adding another partial set), you can address such characteristics as texture, color, light, smell, fire safety, & accessibility.
Model-making as a process requires a special way of thinking. At this point in the design process we are still thinking schematically, so it is premature to use graphics that suggest our ideas are fully thought- through. But also, the process of making a model from physical elements has a value of its own. When you build a physical model, you don’t just render a plan and have walls automatically rise up. Each wall is cut from a chosen material, with specific openings, placed by hand in a certain spot. The act of placing it requires making observations and decisions.
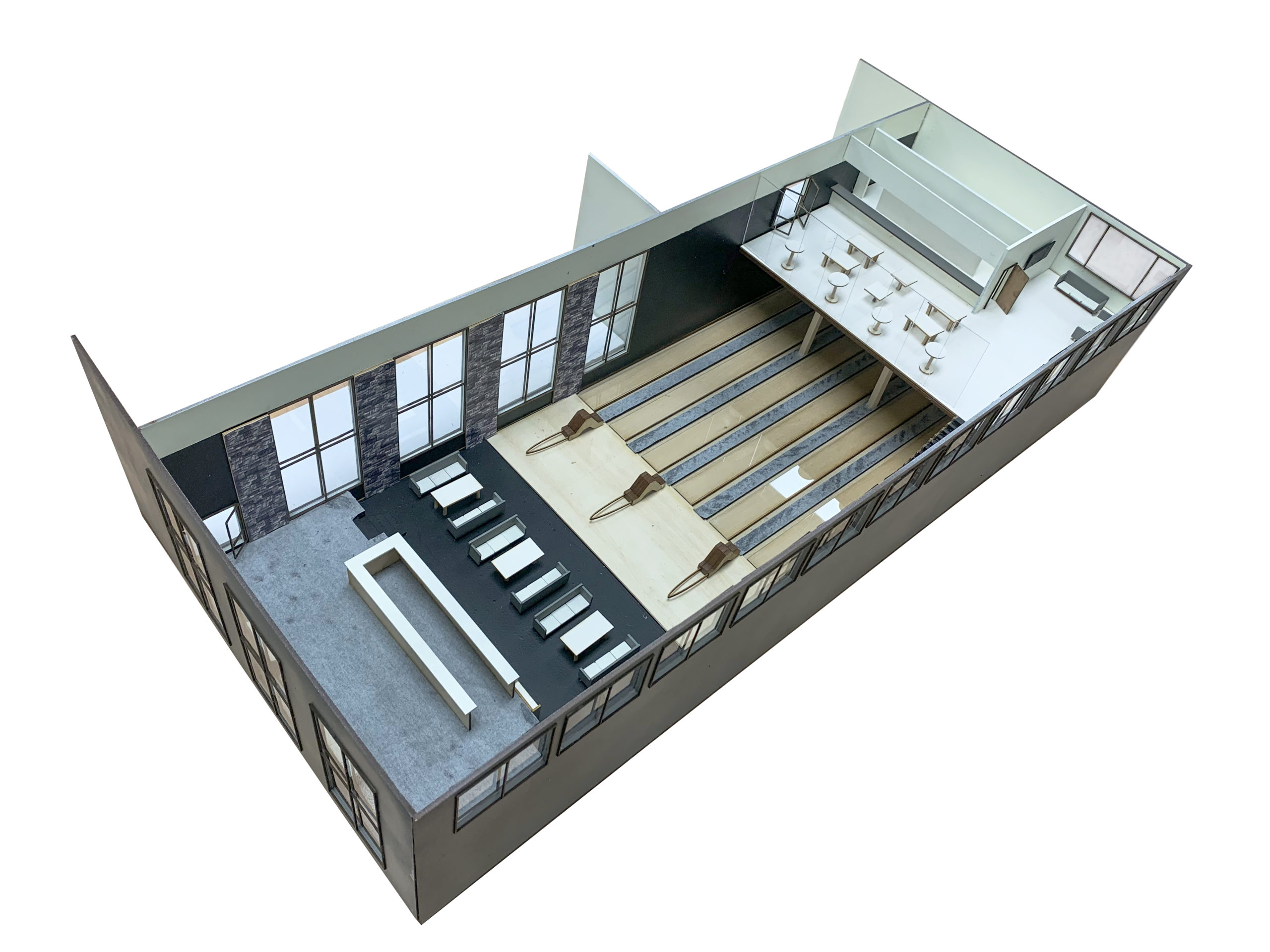
Davalos, 2019
You have been exploring your rehabilitation/prevention setting design as you work back and forth between scales. While continuing to work on a 1/16th-inch model, and 1/4nd-inch models, you will also explore the relation between human scale and wall detail by designing a social space (one space per individuals, two different spaces per team) that incorporates transitions to other spaces (possibly a corridor, or an exterior space) at larger scale in both model and drawing. We suggest that teams use the same materials for both models, and while one person will be primary maker, both can work on it, and it should represent the team’s ideas.
RATIONALE
Working at several scales at once allows you to explore a broad idea quickly and then to study its implications for design and detail at a different scale. Your design ideas are expressed through your choices of structure, openings, spatial relations, materials, and environmental systems. Considering the six sides to a space that offer expressive potential (with the adjacent space adding another partial set), you can address such characteristics as texture, color, light, smell, fire safety, & accessibility.
Model-making as a process requires a special way of thinking. At this point in the design process we are still thinking schematically, so it is premature to use graphics that suggest our ideas are fully thought- through. But also, the process of making a model from physical elements has a value of its own. When you build a physical model, you don’t just render a plan and have walls automatically rise up. Each wall is cut from a chosen material, with specific openings, placed by hand in a certain spot. The act of placing it requires making observations and decisions.

Davalos, 2019
OUTCOME
Your final design will be based on an attitude of dignity and respect for the human rights that you have identified, and respond to feedback from community participants. Individually, or in teams of two, you will design a prototype treatment/service/housing setting for a particular population of youth that will be located in the neighborhood on the site you have chosen.
RATIONALE
Young people of transition age are learning to become adults. At the present time, those who are college ready and college bound are given a four-year period to gain social, living and job skills that prepare them for adult life. Youth who are graduating from high school, or leaving the foster care system and entering the job market directly are not provided time to adjust to adult life. Many such youth find themselves without housing or support system. Our goal is to provide youth with services and activities that prepare them to be productive citizens, with such programs as housing, education, job training, therapy, child care and recreation.
By designing community settings that reflect non-institutional, therapeutic, rehabilitative and educational attitudes toward the youth, we hope to engender a discussion about ways to create a constructive transition period, with a clear support system for young people who are not advantaged.
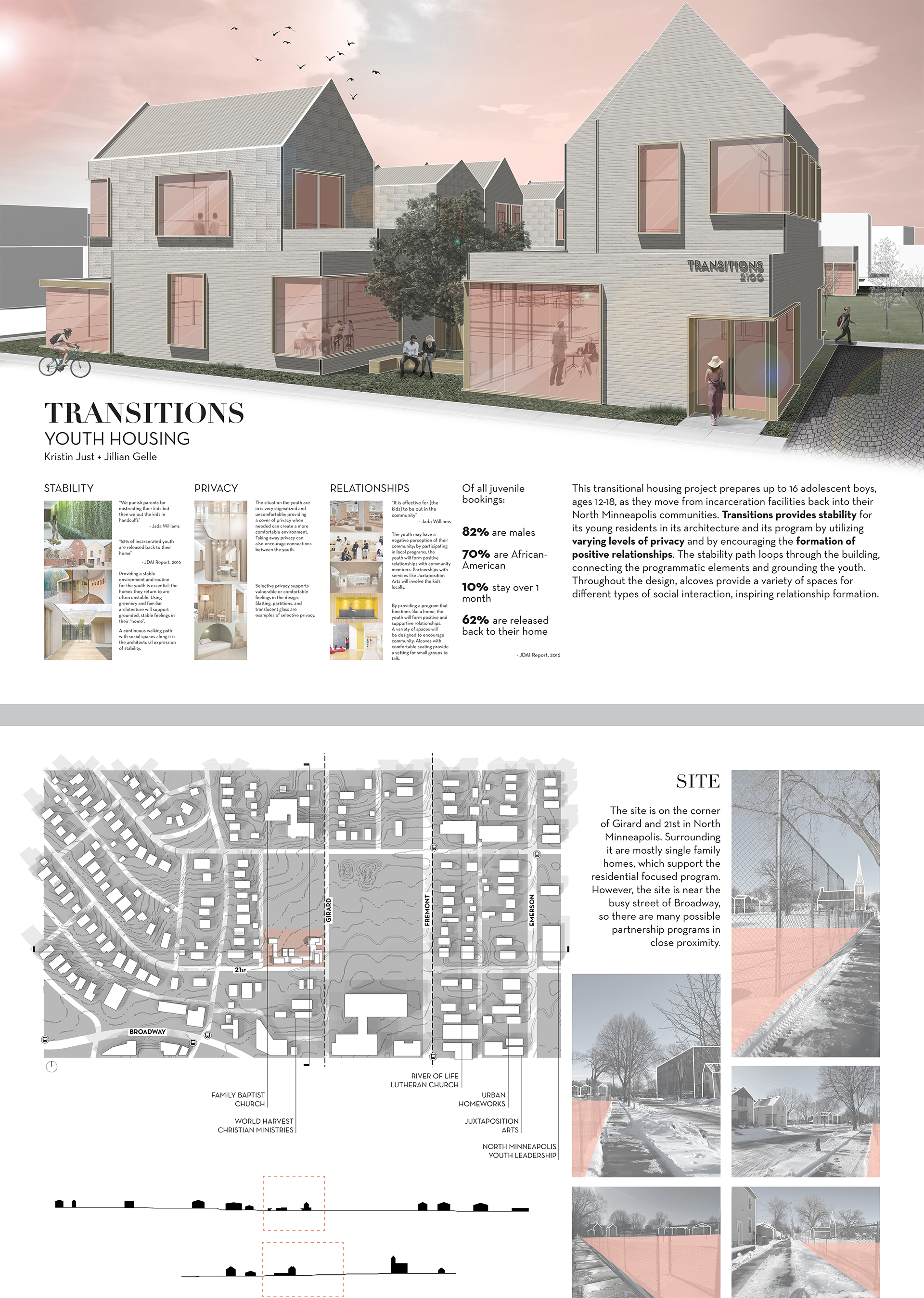
Your final design will be based on an attitude of dignity and respect for the human rights that you have identified, and respond to feedback from community participants. Individually, or in teams of two, you will design a prototype treatment/service/housing setting for a particular population of youth that will be located in the neighborhood on the site you have chosen.
RATIONALE
Young people of transition age are learning to become adults. At the present time, those who are college ready and college bound are given a four-year period to gain social, living and job skills that prepare them for adult life. Youth who are graduating from high school, or leaving the foster care system and entering the job market directly are not provided time to adjust to adult life. Many such youth find themselves without housing or support system. Our goal is to provide youth with services and activities that prepare them to be productive citizens, with such programs as housing, education, job training, therapy, child care and recreation.
By designing community settings that reflect non-institutional, therapeutic, rehabilitative and educational attitudes toward the youth, we hope to engender a discussion about ways to create a constructive transition period, with a clear support system for young people who are not advantaged.
